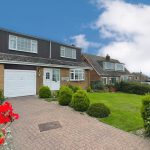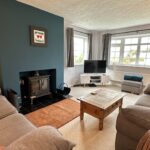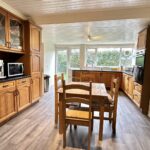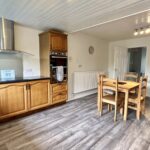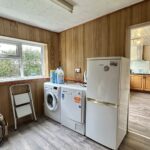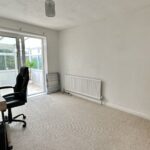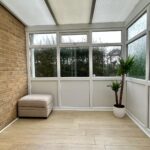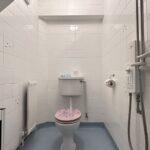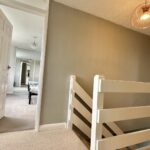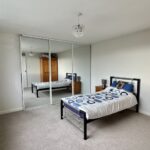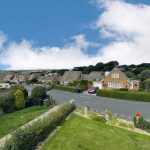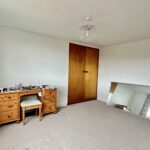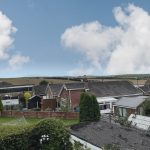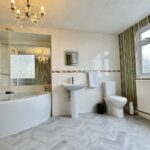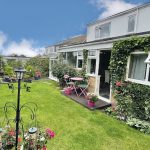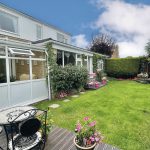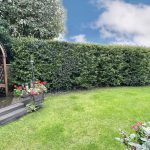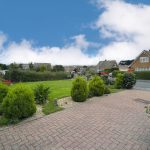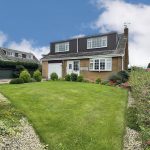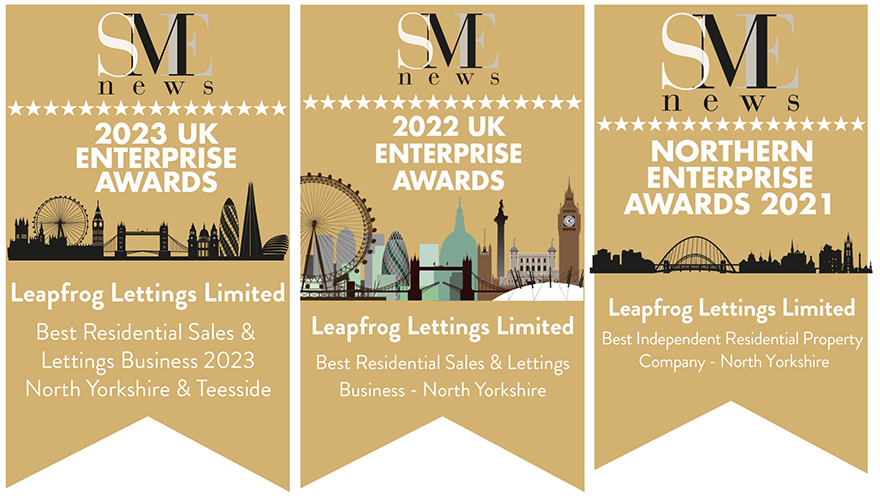
Ryelands Park, Easington, Saltburn. TS13 4PE
Ryelands Park, Easington, Saltburn. TS13 4PE
Asking price £299,995
Occupying a commanding corner plot position at the head of this exclusive and very popular cul-de-sac location, is this deceptively spacious 3/4 bedroom detached family home which was constructed to a substantial specification, built around the mid 1960s and sits in a delightful elevated position with panoramic views to the front aspect.
Warmed by oil central heating system and complimenting uPVC sealed unit double glazing, the property has been very well maintained and partly modernised throughout. The property offers a wealth of flexibility with well proportioned rooms, representing a fantastic family home being very well designed and is centred around a lovely spacious reception Hallway with a large walk in storage cupboard and walk-in Shower Room, a superbly appointed Lounge to the front with multi-fuel stove, spacious family sized Breakfast Kitchen with fitted units to three sides and having a separate side Dining Room and separate Utility – which could easily be converted into a useful Granny or Teenage Annexe, there is also a separate Home Office / Bedroom 4 which could provide independent downstairs living along with the downstairs Shower Room if required, further leading to an attached uPVC Sun Lounge.
The spacious landing accommodates three good sized Bedrooms (all with fitted wardrobes) with elevated coast and countryside views and there is also a fabulous luxury family Bathroom/wc with corner spa bath.
Externally the property lends itself to a much favoured location, set back off the main road and enjoys a delightful corner plot. Having a large lawned front garden with ample side drive parking and pathway, very well established borders, access to large Garage and gate access to side pathway which leads to the South West facing rear Garden with lawn area, timber raised decking patio with seating and arched arbour.
Altogether a fabulous sized family home with viewing highly recommended.
Property Price
Asking price £299,995
Property Stats
Baths: 2
Beds: 3
Living: 4
- Details
- Video
- EPC
- Floor Plan
- 360° Tour
- Buyers Marketing Pack
Details
Property Details
Occupying a commanding corner plot position at the head of this exclusive and very popular cul-de-sac location, is this deceptively spacious 3/4 bedroom detached family home which was constructed to a substantial specification, built around the mid 1960s and sits in a delightful elevated position with panoramic views to the front aspect.
Warmed by oil central heating system and complimenting uPVC sealed unit double glazing, the property has been very well maintained and partly modernised throughout. The property offers a wealth of flexibility with well proportioned rooms, representing a fantastic family home being very well designed and is centred around a lovely spacious reception Hallway with a large walk in storage cupboard and walk-in Shower Room, a superbly appointed Lounge to the front with multi-fuel stove, spacious family sized Breakfast Kitchen with fitted units to three sides and having a separate side Dining Room and separate Utility - which could easily be converted into a useful Granny or Teenage Annexe, there is also a separate Home Office / Bedroom 4 which could provide independent downstairs living along with the downstairs Shower Room if required, further leading to an attached uPVC Sun Lounge.
The spacious landing accommodates three good sized Bedrooms (all with fitted wardrobes) with elevated coast and countryside views and there is also a fabulous luxury family Bathroom/wc with corner spa bath.
Externally the property lends itself to a much favoured location, set back off the main road and enjoys a delightful corner plot. Having a large lawned front garden with ample side drive parking and pathway, very well established borders, access to large Garage and gate access to side pathway which leads to the South West facing rear Garden with lawn area, timber raised decking patio with seating and arched arbour.
Altogether a fabulous sized family home with viewing highly recommended.
ACCCOMMODATION
Ground Floor
Reception Hallway
A stunning room light and airy hallway with spacious staircase leading to the first floor level having a large walk in understairs cloaks cupboard, radiator, uPVC entrance door with side panels and access to all ground floor rooms.
Shower Wet Room/WC
Converted shower room with safety flooring, handrails, walk in shower area, wc, fully tiled décor and radiator.
Living Room 5.17m x 3.63m
uPVC bay window to the front and side aspect with delightful views, offering light and airy neutral toned décor, radiator, TV aerial point, Inglenook fireplace housing cast iron multi-fuel stove on a tiled hearth and second door to hallway.
Home Office / Dining Room / Bedroom 3.90m x 2.88m
uPVC sliding patio doors to sun lounge and radiator.
uPVC Sun Lounge 2.64m x 2.46m
uPVC construction with door to side, laminate flooring.
Rear family Breakfast Kitchen 5.69m x 3.63m
Feature picture double glazed window to the rear aspect with fully glazed rear uPVC entrance door, fully fitted with a range of matching solid Oak fronted wall and base units with glass display cabinets and incorporating laminate work surfaces with tiled splashback, single drainer stainless steel sink unit with a mixer tap, built-in eye level fan assisted electric double oven, four ring hob with extractor hood over, radiator, pace for breakfast table, access to utility and dining room and vinyl flooring.
Side separate Dining room / Bedroom 4.05m x 3.26m
uPVC window to side aspect, space for dining table and two radiators. This room would make an ideal separate teenage room or annexe for visiting relatives. ,
Side Utility Room 3.24m x 2.82m
uPVC window to rear, vinyl flooring, plumbing for washer, space for fridge/freezer and dryer.
FIRST FLOOR
Spacious Landing
With uPVC window to rear offering extended countryside West facing views, loft access provided by a hatch and storage linen cupboard.
Master Bedroom 4.44m x 4.05m
uPVC double glazed window to the front aspect with delightful elevated sea and coastal views, radiator and fitted mirror fronted sliding wardrobes.
Bedroom 2 4.39m x 4.03m
uPVC double glazed window to the rear aspect with countryside views, fitted mirror fronted wardrobes and radiator.
Bedroom 3 3.92m x 3.48m
uPVC double glazed window to the front aspect with sea and coastal views, radiator and fitted double wardrobe.
Family Bathroom/wc
A lovely sized family bathroom with modern corner suite having corner spa bath with overhead shower, low level wc, pedestal wash hand basin, uPVC double glazed window to the side aspect, tiled splashbacks, built-in linen cupboard with shelving.
EXTERNALLY
Front Garden
The house enjoys a wide corner frontage just off Grinkle Lane being bounded by a dwarf brick wall with planting and a larger than average deep front garden laid mainly to lawn with established planting, shrubs and borders, double driveway and path leading to side gate access to side garden.
Parking
Side drive double parking leading to:-
Integral Garage
Spacious integral Garage with up/over door, integral coal bunker and Worcester oil central heating boiler, ample space for car, uPVC window to side aspect of wall and base units with roll top work surfaces, plumbing for an automatic washing machine, power and lighting.
Rear Garden
The rear garden is particularly pleasant being compactly laid out mainly to lawn areas with timber decked corner raised patio and seating area, a lovely variety of ample shrubs, plants and borders and gardens have been planted so flowers bloom from Spring to late Summer... enjoying a southerly aspect. Side access to pathway and oil store giving access to the front.
To sum it up ...
Ryelands Park really is a splendid chance to acquire a fine family home particularly well suited for the growing family being competitively priced for a quick sale and of course viewing comes highly recommended.
EXTRAS: All fitted carpets as described are to be included in the sale.
VIEWING ARRANGEMENTS: Strictly by Appointment with the Sole Agent.
TENURE: Freehold
SERVICES: Mains water and electricity are connected. None of these services have been tested by the Agent.
LOCAL AUTHORITY: Redcar and Cleveland Borough Council.
COUNCIL TAX ASSESSMENT: We are advised that the property is a Band E.
EPC: Please ask at our branch for a copy.
AGENTS NOTES: The photographs and information regarding this property is the copyright of Leapfrog Lettings & Sales. All measurements are approximate and have been taken using a laser tape measure therefore, may be subject to a small margin of error.
DATA PROTECTION AND PRIVACY POLICY
Names, address, telephone number and email address will be taken for mailing list registration, viewing appointments or when making an offer to purchase and will not be used or passed on for any other marketing purposes.
Video
Video
No Videos available. Please contact us if you have any questions.
EPC
Energy Performance Certificate
A EPC can help you understand how much it might cost to you to run a home.
Download EPCFloor Plan
Floor Plan
Download Floor Plan360° Tour
360° Tour
The 360° Tour isn't available yet. Please contact us if you have any questions.
Buyers Marketing Pack
Buyers Marketing Pack
The Buyers Marketing Pack isn't available yet. Please contact us if you have any questions.

